2130 Staghorn Way, Livermore, CA 94550-7183
-
Listed Price :
$1,949,000
-
Beds :
5
-
Baths :
4
-
Property Size :
3,541 sqft
-
Year Built :
2004
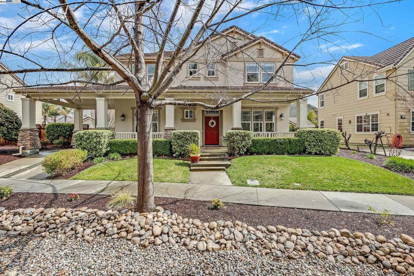
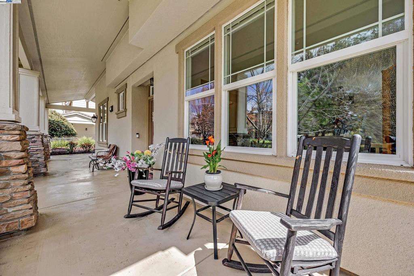
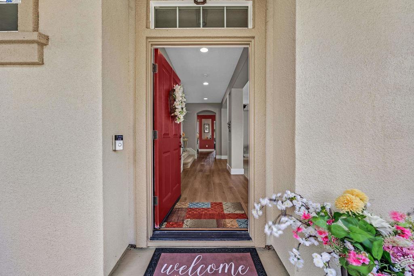
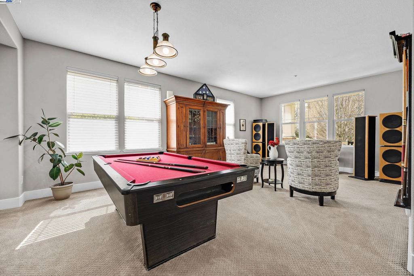
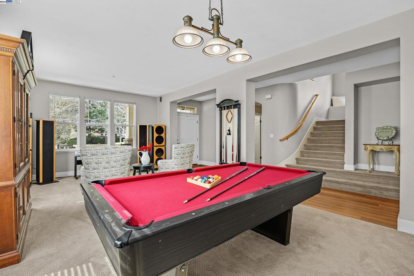
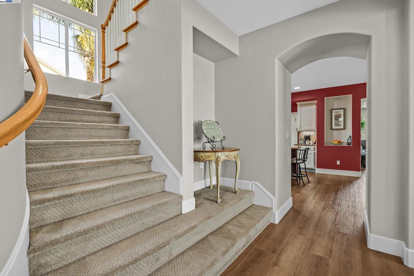
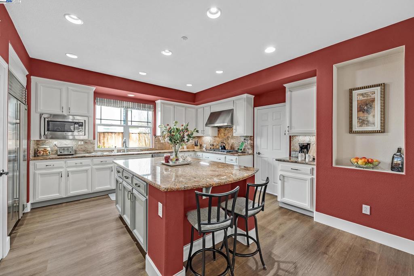
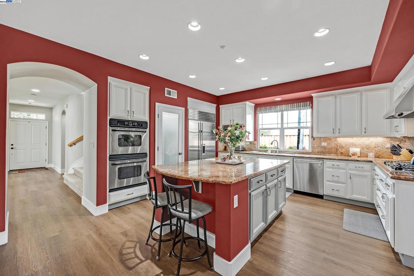
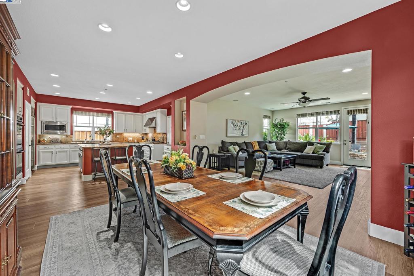
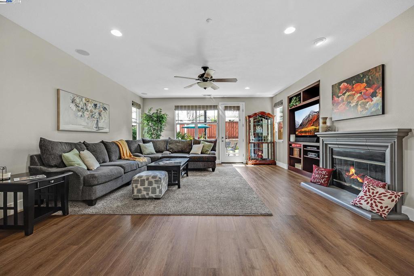
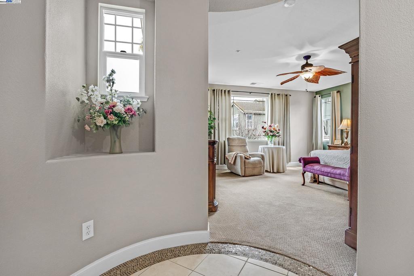
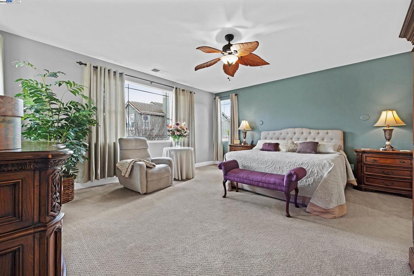
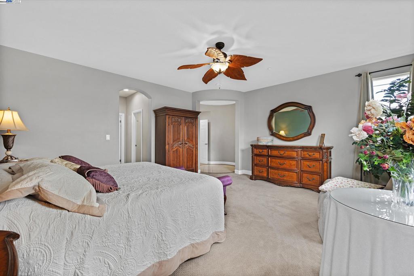
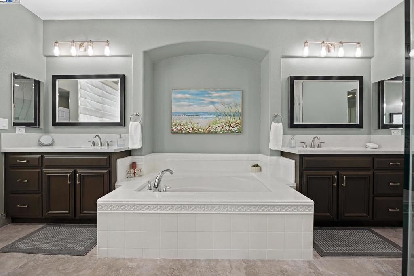
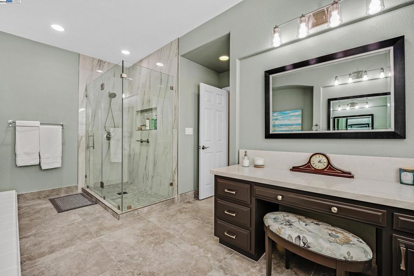
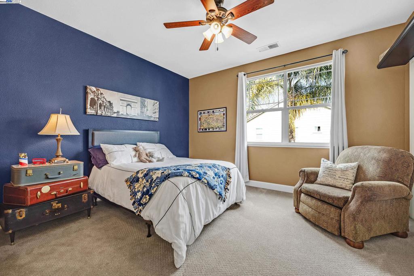
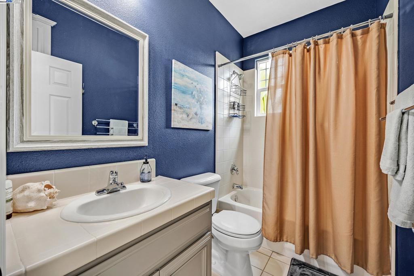
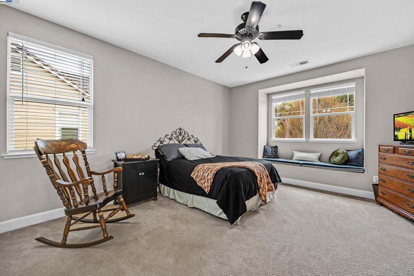
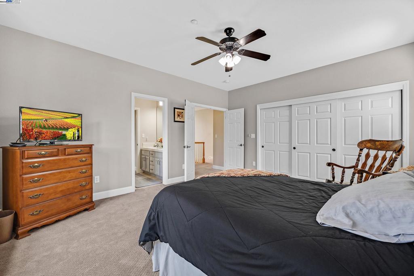
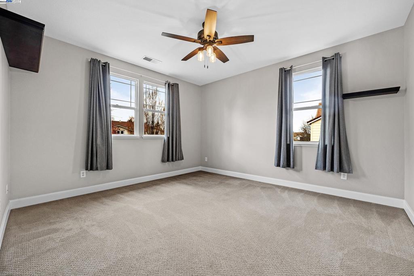
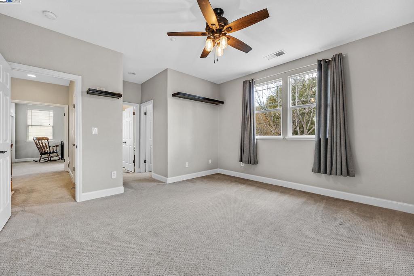
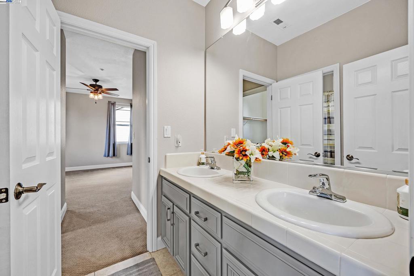
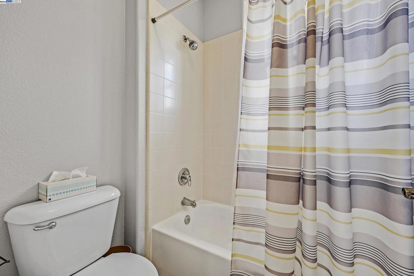
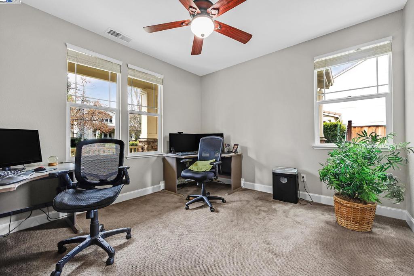
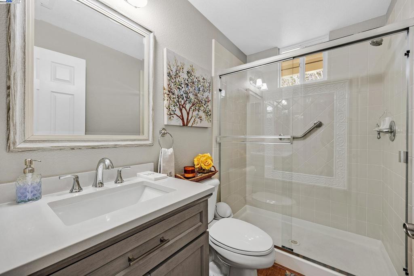
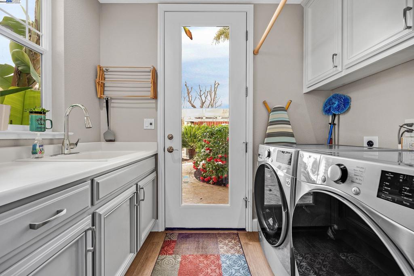
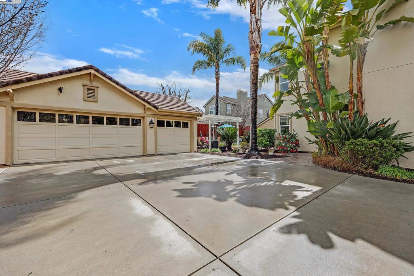
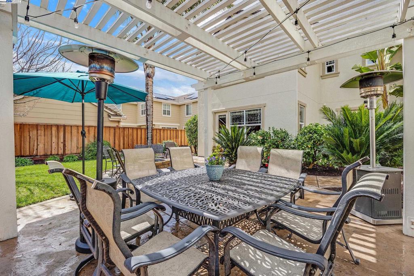
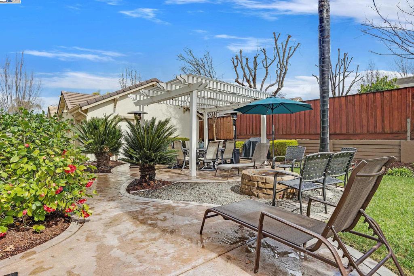
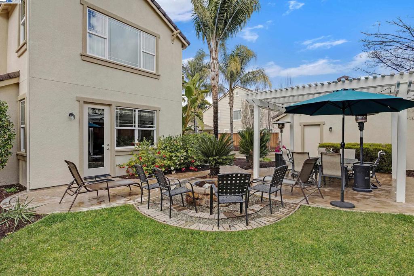
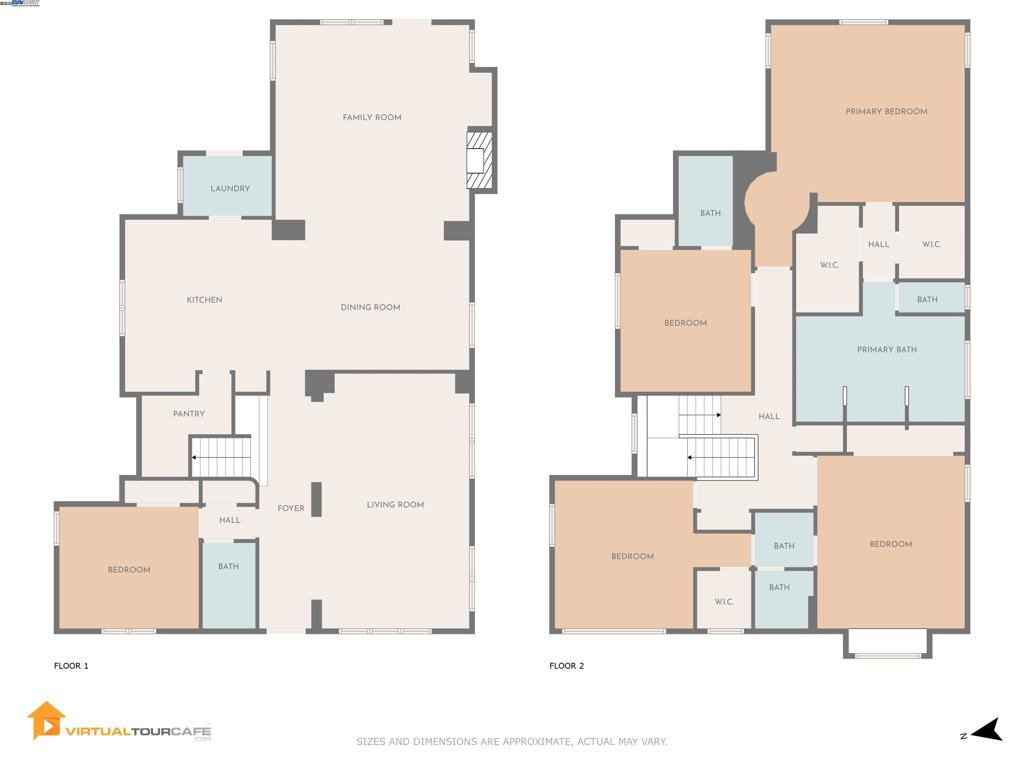
Property Description
Welcome to your dream home in the desirable Lindenwood development! This luxury residence blends style, comfort, and functionality. Begin your evenings unwinding on the inviting west-facing front porch, perfect for soaking in stunning sunsets. Inside, newer flooring flows passed the open Living and Dining area into a Gourmet Kitchen featuring a walk-in pantry, granite counters, a massive island, and stainless steel appliances, including double wall ovens, a 5-burner gas cooktop, microwave, Sub-Zero fridge and Bosch dishwasher. The Kitchen opens to the Family Room with a cozy gas fireplace, perfect for relaxing or entertaining. The main floor also includes a bedroom, full bath, and laundry room. Upstairs boasts four spacious bedrooms, including a luxurious Primary Suite with dual walk-in closets and a spa-like bath with quartz countertops, a soaking tub, a large shower and designer lighting. A guest suite with a private bath and two additional bedrooms with a Jack-and-Jill bath complete the level. Step into the backyard oasis with lush landscaping, a stamped concrete patio, pergola, firepit, and plenty of space to relax. The 3-car garage and extended driveway ensure ample parking.
Interior Features
| Kitchen Information |
| Features |
Butler's Pantry, Kitchen Island, Remodeled, Updated Kitchen |
| Bedroom Information |
| Bedrooms |
5 |
| Bathroom Information |
| Bathrooms |
4 |
| Flooring Information |
| Material |
Carpet, Tile |
| Interior Information |
| Features |
Breakfast Area |
| Cooling Type |
Central Air |
| Heating Type |
Forced Air, Natural Gas |
Listing Information
| Address |
2130 Staghorn Way |
| City |
Livermore |
| State |
CA |
| Zip |
94550-7183 |
| County |
Alameda |
| Listing Agent |
Tracey Esling DRE #01219100 |
| Co-Listing Agent |
Maryjane Billowitch DRE #01829615 |
| Courtesy Of |
Legacy Real Estate & Assoc. |
| List Price |
$1,949,000 |
| Status |
Active |
| Type |
Residential |
| Subtype |
Single Family Residence |
| Structure Size |
3,541 |
| Lot Size |
9,789 |
| Year Built |
2004 |
Listing information courtesy of: Tracey Esling, Maryjane Billowitch, Legacy Real Estate & Assoc.. *Based on information from the Association of REALTORS/Multiple Listing as of Apr 6th, 2025 at 5:54 AM and/or other sources. Display of MLS data is deemed reliable but is not guaranteed accurate by the MLS. All data, including all measurements and calculations of area, is obtained from various sources and has not been, and will not be, verified by broker or MLS. All information should be independently reviewed and verified for accuracy. Properties may or may not be listed by the office/agent presenting the information.































