6324 Painter Avenue, Whittier, CA 90601
-
Listed Price :
$1,799,000
-
Beds :
4
-
Baths :
5
-
Property Size :
4,754 sqft
-
Year Built :
1928
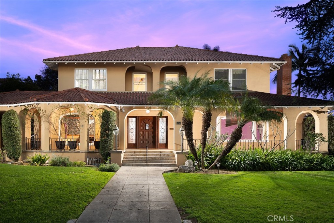
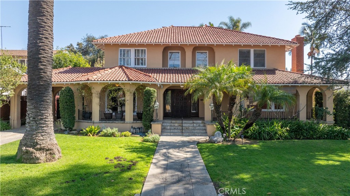
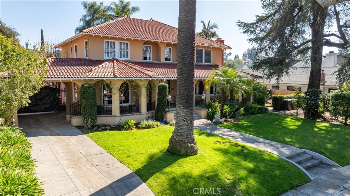
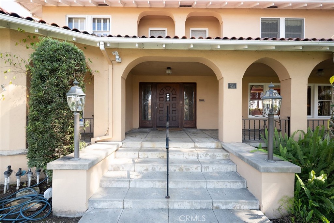
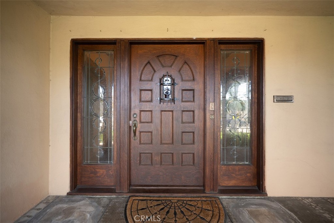
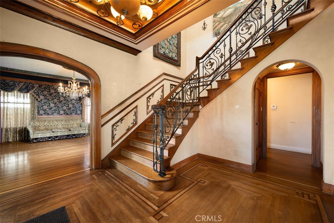
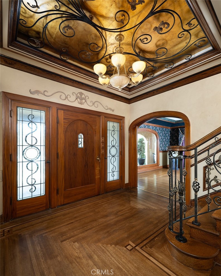
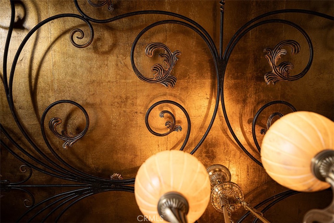
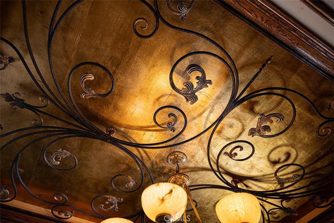
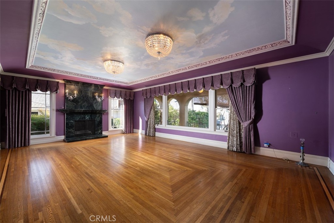
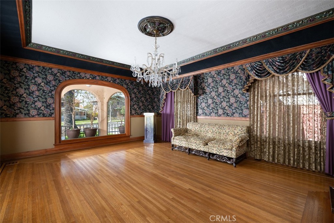
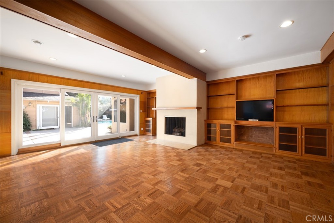
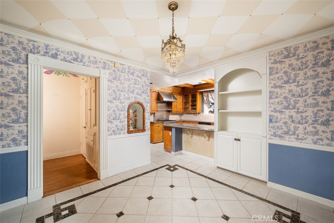
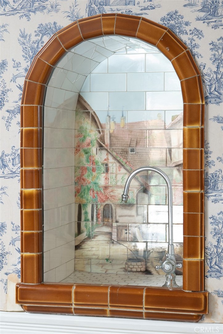
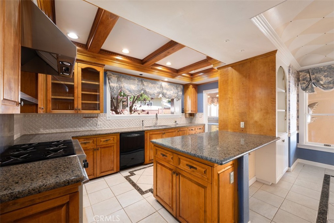
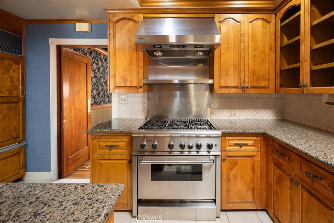
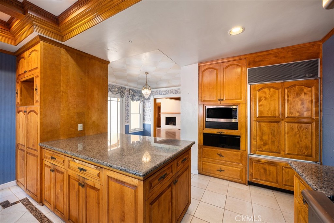
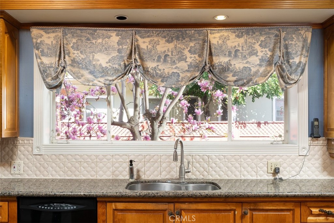
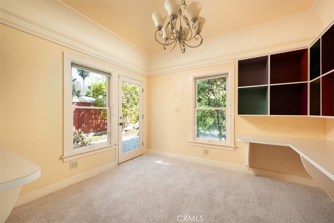
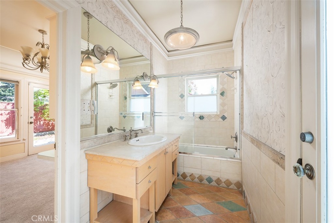
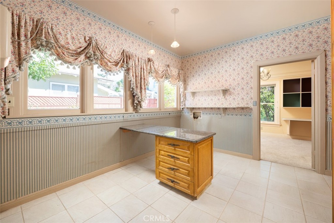
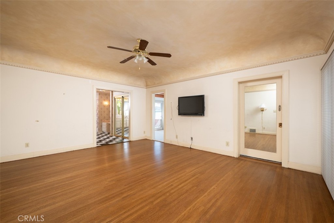
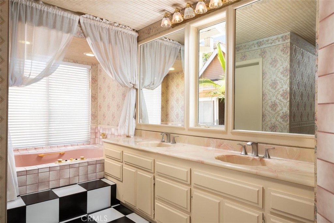
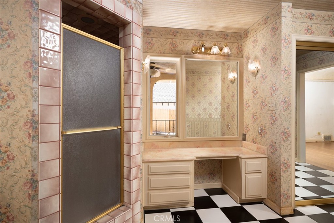
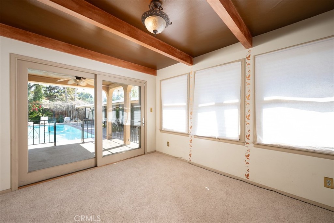
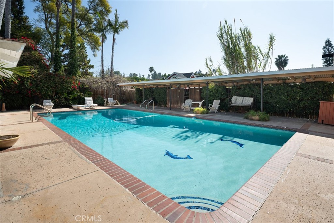
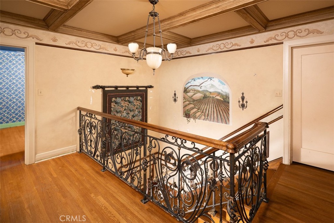
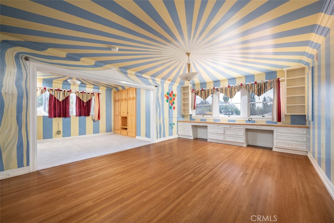
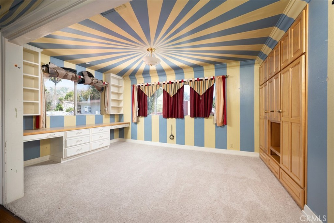
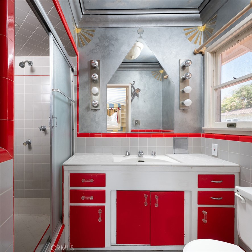
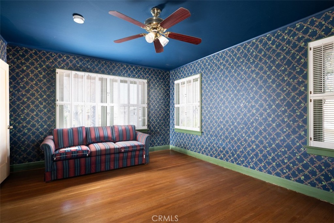
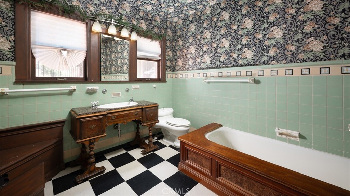
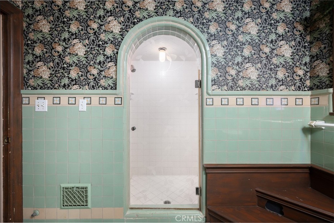
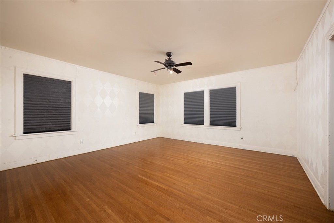
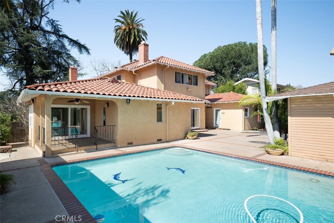
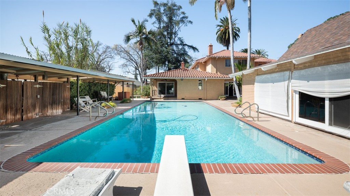
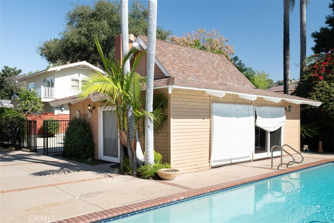
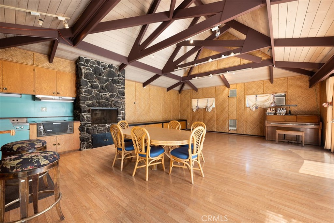
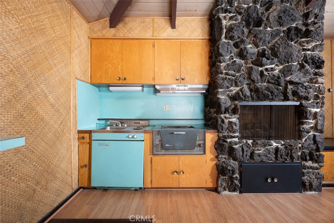
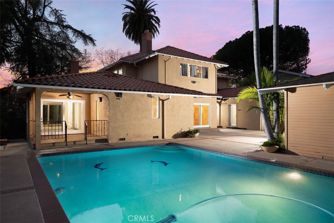
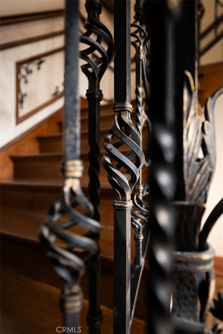
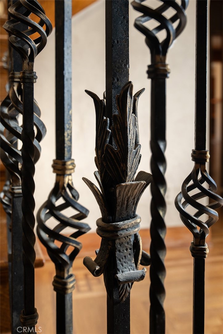
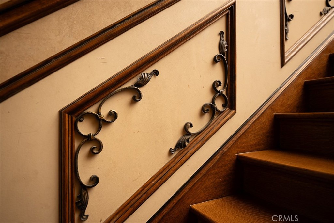
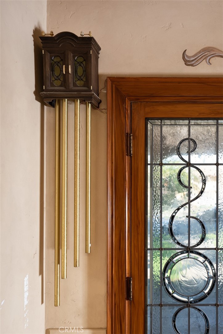
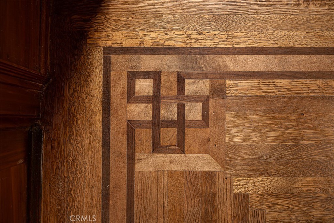
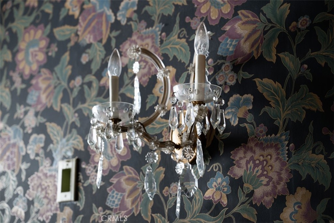
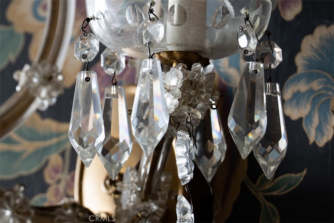
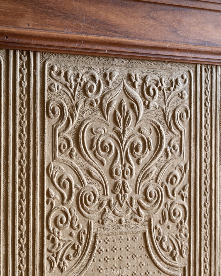
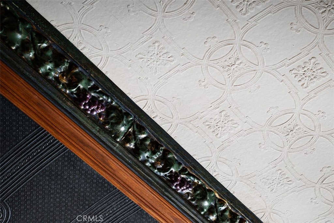
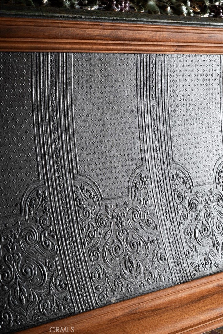
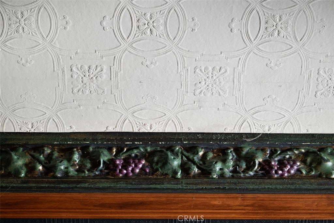
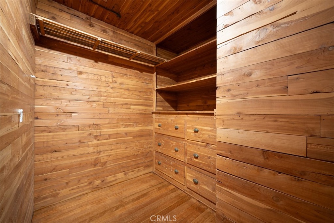
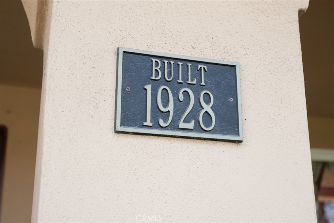
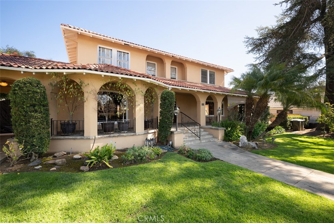
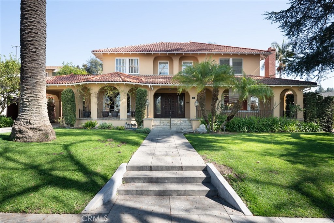
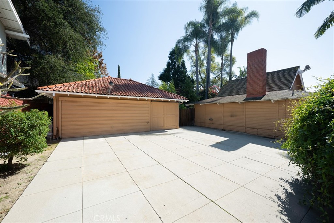
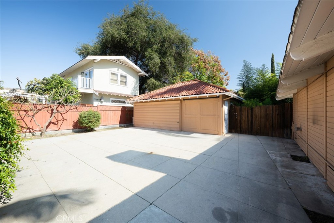
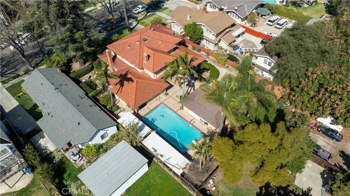
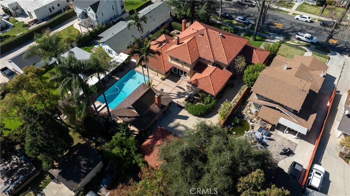
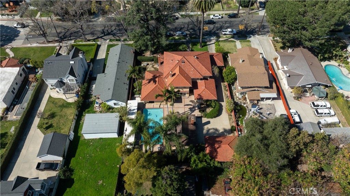
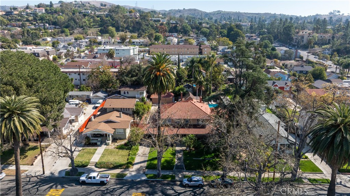
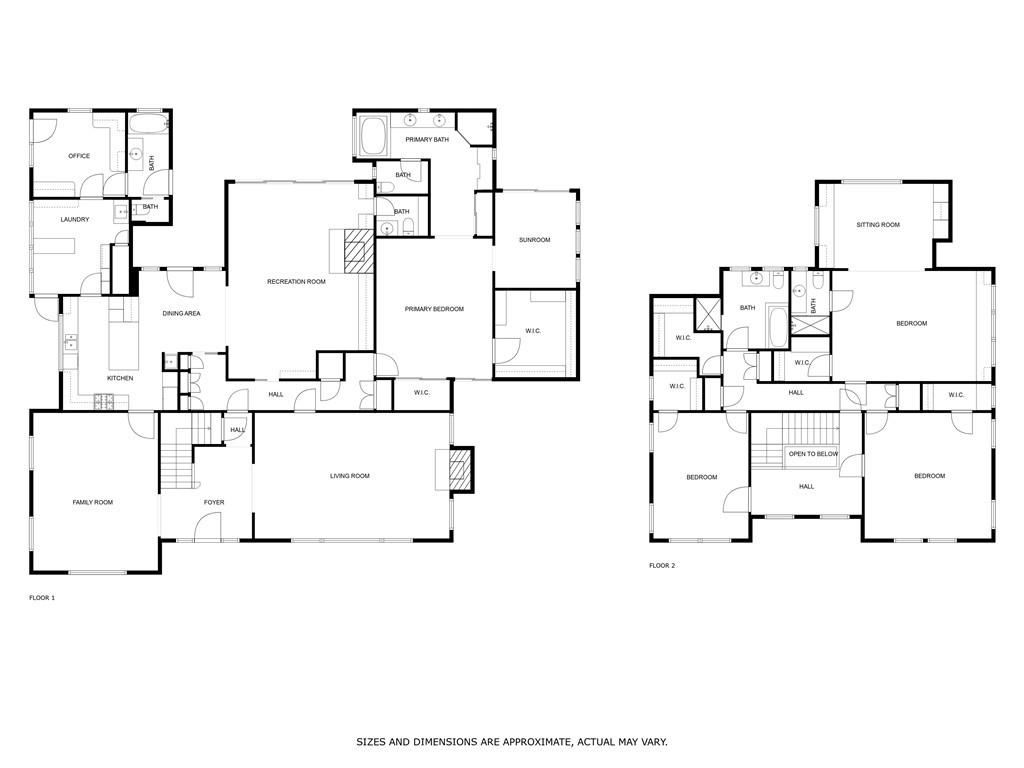
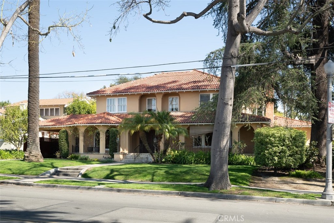
Property Description
Step back in time to the dramatic flair and elegant beauty of the Batson House, a stately Historic Spanish estate on a generous 17,358-square-foot lot. A wide porch welcomes you to a beautifully carved wood front door with leaded glass sidelights. As you enter the grand foyer, your eyes are immediately drawn to the exquisite staircase adorned with a custom iron railing, a tray ceiling with ironwork and gold accents, vintage lighting, intricate wood inlaid floors, and archways complete with elegant pocket doors- each feature competing for your attention. The immense living room is quite the statement with crystal chandeliers set into faux painted clouds on the tray ceiling, fireplace, and stunning inlaid hardwood floors. The formal dining room boasts a crystal chandelier set in a coved, tray ceiling with carved trim. The large arched window brings in natural light and the inlaid wood floors gleam. The spacious kitchen features granite countertops, wood cabinetry, and carved wood molding, professional-style 6-burner range and hood, and an expansive island with seating. The adjoining breakfast nook is a sunny, cheerful space with a built-in cabinet, chandelier, and coved ceiling. The family room is a study in warm-toned wood, showcasing beautiful wood-paneled walls, built-in shelves, parquet floors, and a fireplace. Large sliding glass doors open to the patio and pool. 4 spacious bedrooms and 5 baths, including an expansive downstairs master suite with a private bath and an adjoining retreat opening onto its own private patio overlooking the pool. Upstairs, 3 bedrooms and 2 bathrooms, including a large ensuite bedroom. Additionally find an oversized laundry room, an office with attached full bath that also opens to the patio – perfect for pool access, an abundance of storage, an unfinished basement, and a cedar-lined walk-in closet. Outside discover an oasis with a generously sized pool and a vintage Polynesian long house-style entertainment room, about 560 sf, with beamed ceiling, natural fiber wallpaper, lava rock fireplace, kitchenette, and sliding doors that open to the pool! Oversized garage, mature landscaping, and a Japanese magnolia add to the home’s charm. In the Hadley Greenleaf Historic District and the Mills Act for tax saving, only a few blocks to the Whittier College and a few more to Downtown Whitter with its vibrant restaurants and shopping. An exceptional find combining historic elegance and vintage charm – make the Batson House yours today!
Interior Features
| Laundry Information |
| Location(s) |
Laundry Chute, Inside, Laundry Room |
| Kitchen Information |
| Features |
Granite Counters, Kitchen Island, Remodeled, Updated Kitchen |
| Bedroom Information |
| Features |
Bedroom on Main Level |
| Bedrooms |
4 |
| Bathroom Information |
| Features |
Bathtub, Closet, Dual Sinks, Enclosed Toilet, Full Bath on Main Level, Linen Closet, Separate Shower, Tub Shower, Vanity |
| Bathrooms |
5 |
| Flooring Information |
| Material |
Tile, Wood |
| Interior Information |
| Features |
Breakfast Bar, Built-in Features, Breakfast Area, Tray Ceiling(s), Ceiling Fan(s), Crown Molding, Separate/Formal Dining Room, Granite Counters, High Ceilings, Pantry, Stone Counters, Bedroom on Main Level, Entrance Foyer, Main Level Primary, Multiple Primary Suites, Primary Suite, Walk-In Closet(s) |
| Cooling Type |
Central Air |
| Heating Type |
Central |
Listing Information
| Address |
6324 Painter Avenue |
| City |
Whittier |
| State |
CA |
| Zip |
90601 |
| County |
Los Angeles |
| Listing Agent |
Sandra DeAngelis DRE #00960016 |
| Co-Listing Agent |
Rob Pocock DRE #01035360 |
| Courtesy Of |
Seven Gables Real Estate |
| List Price |
$1,799,000 |
| Status |
Active |
| Type |
Residential |
| Subtype |
Single Family Residence |
| Structure Size |
4,754 |
| Lot Size |
17,358 |
| Year Built |
1928 |
Listing information courtesy of: Sandra DeAngelis, Rob Pocock, Seven Gables Real Estate. *Based on information from the Association of REALTORS/Multiple Listing as of Mar 29th, 2025 at 11:14 PM and/or other sources. Display of MLS data is deemed reliable but is not guaranteed accurate by the MLS. All data, including all measurements and calculations of area, is obtained from various sources and has not been, and will not be, verified by broker or MLS. All information should be independently reviewed and verified for accuracy. Properties may or may not be listed by the office/agent presenting the information.































































