43748 Rialto Drive, Lancaster, CA 93535
-
Listed Price :
$405,000
-
Beds :
3
-
Baths :
3
-
Property Size :
1,350 sqft
-
Year Built :
1988
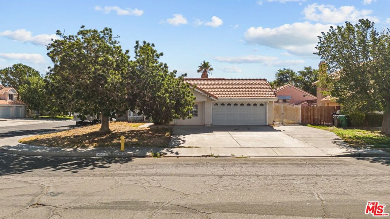
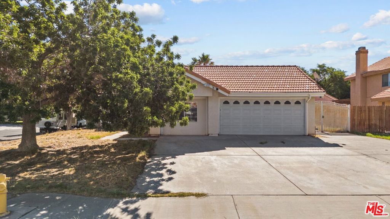
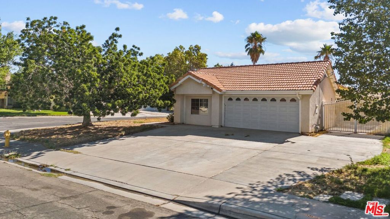
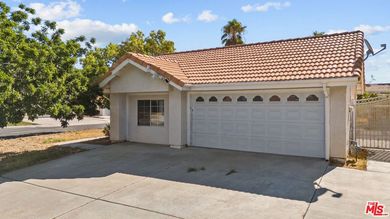
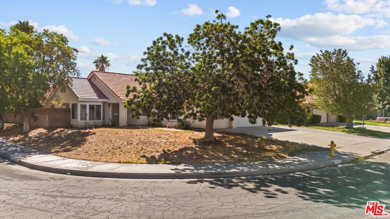
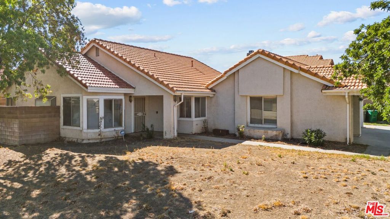
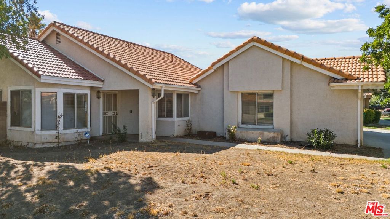
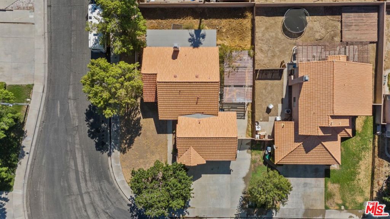
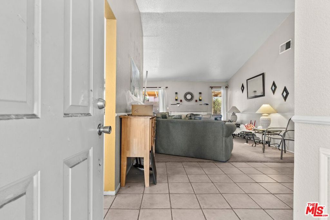
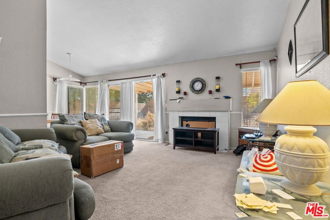
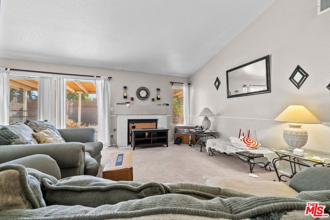
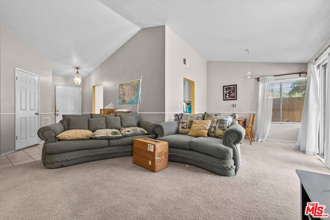
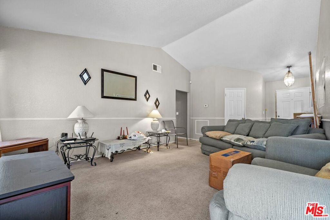
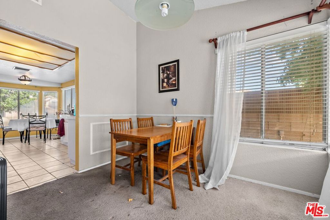
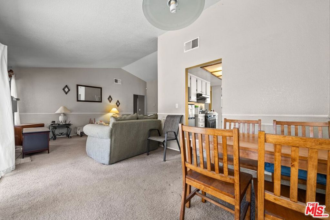
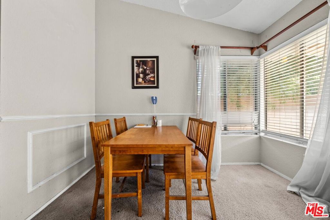
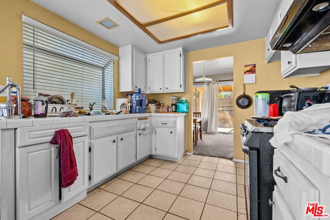
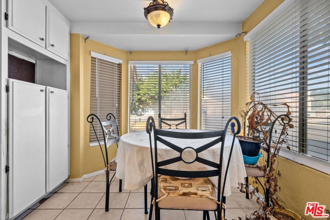
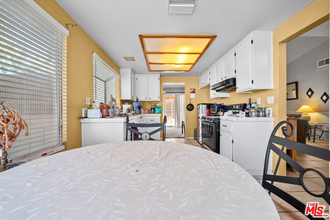
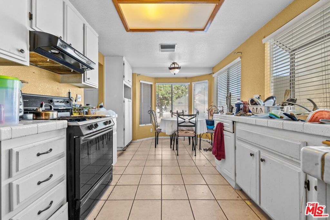
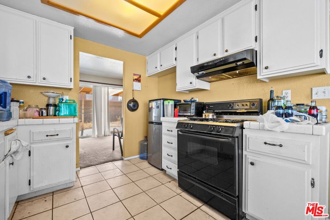
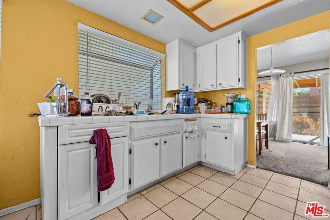
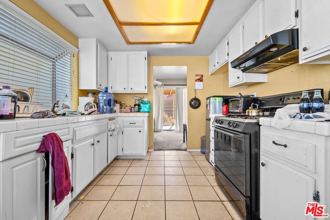
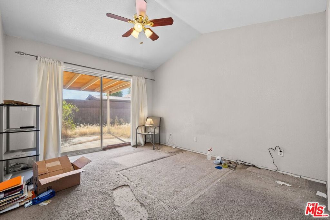
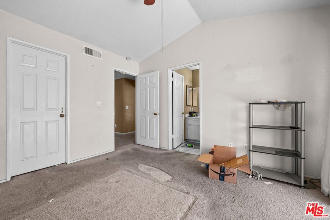
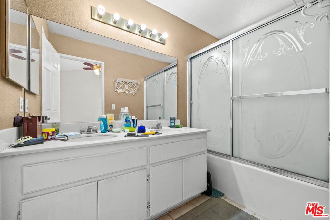
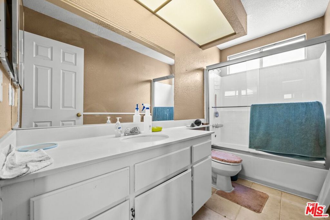
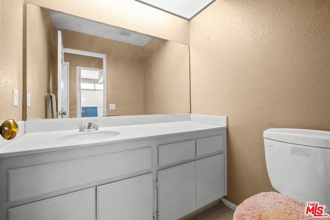
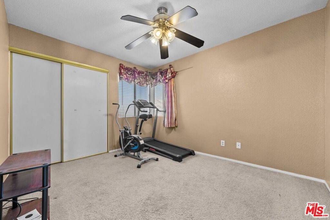
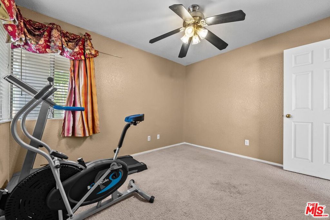
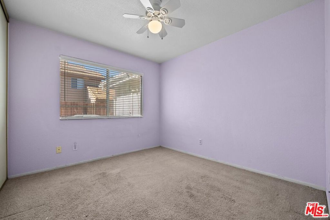
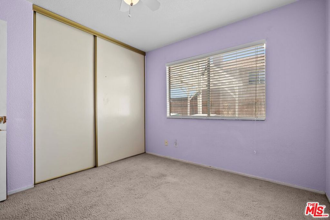
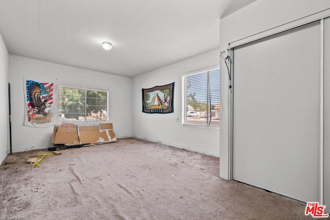
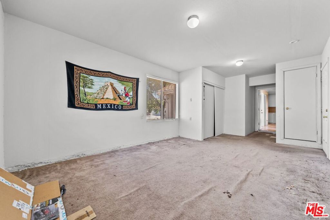
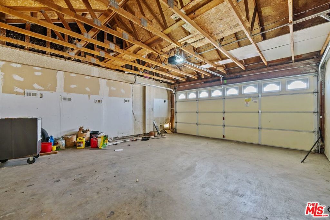
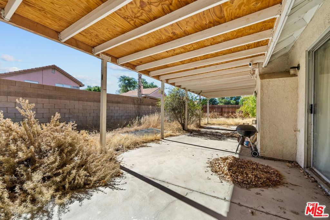
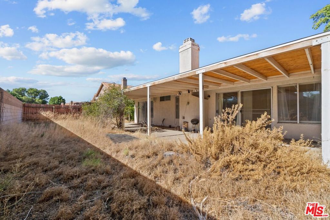
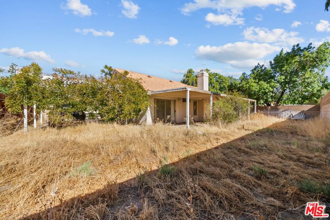
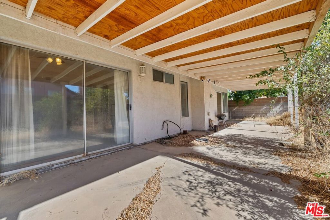
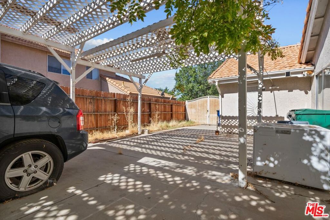
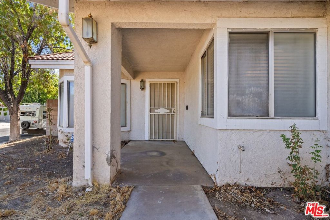
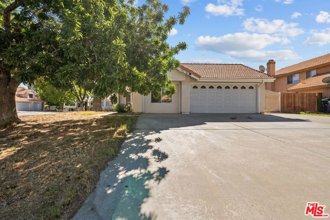
Property Description
Welcome to 43748 Rialto Dr in Lancaster! This charming single-family home features 3 bedrooms and 3 bathrooms within 1,350 SqFt of living space. Upon entering, you'll be greeted by a spacious living room with high ceilings and easy access to the backyard. The adjacent dining area provides a convenient spot for meals. The kitchen is equipped with a gas stovetop, oven, and range hood. The primary bedroom boasts an en-suite bathroom with a shower-in-tub and double sinks. The two additional bedrooms offer ample space for personalization. There's also a versatile bonus room currently used as an exercise space. The large garage accommodates 2 vehicles, and the covered patio in the backyard is perfect for enjoying the outdoors. Conveniently located near grocery stores and dining options, this suburban gem is not to be missed!
Interior Features
| Laundry Information |
| Location(s) |
Inside |
| Bedroom Information |
| Bedrooms |
3 |
| Bathroom Information |
| Bathrooms |
3 |
| Flooring Information |
| Material |
Carpet |
| Interior Information |
| Cooling Type |
Central Air |
Listing Information
| Address |
43748 Rialto Drive |
| City |
Lancaster |
| State |
CA |
| Zip |
93535 |
| County |
Los Angeles |
| Listing Agent |
Fabiola Cardenas DRE #01318755 |
| Courtesy Of |
JohnHart Corp. |
| List Price |
$405,000 |
| Status |
Active |
| Type |
Residential |
| Subtype |
Single Family Residence |
| Structure Size |
1,350 |
| Lot Size |
8,139 |
| Year Built |
1988 |
Listing information courtesy of: Fabiola Cardenas, JohnHart Corp.. *Based on information from the Association of REALTORS/Multiple Listing as of Nov 20th, 2024 at 1:07 PM and/or other sources. Display of MLS data is deemed reliable but is not guaranteed accurate by the MLS. All data, including all measurements and calculations of area, is obtained from various sources and has not been, and will not be, verified by broker or MLS. All information should be independently reviewed and verified for accuracy. Properties may or may not be listed by the office/agent presenting the information.










































